Potomac Palms: The Ultimate Before & After
- emcopyediting
- May 31, 2023
- 4 min read
Updated: Nov 29, 2023
Who doesn’t love a good before and after? Well let me introduce you to the ultimate before and after, a.k.a. the Potomac Palms project that has dominated my time over the past few months. Top to bottom, this home and entire property got a complete makeover that started with gutting the interior, reimagining, reconstructing, designing every inch of the new space to finally breathe fresh new life into walls and floor boards.
The Money Pit
What started as a “Yes, yes I know it needs work” quickly turned into “omfg it’s so much worse than we thought.” But there is no way back, you gotta keep going at any cost. Because guess what? You don’t have a choice, and also it’s always worth it in the end ;)
Honestly though, I love construction so much and have such a fantastic crew, it was a couple months of “Oh shit…well…it is what it is! Let’s get fixing!” and we all made it through with smiles on our faces.
When you attempt an old house renovation, “surprise” is pretty much guaranteed in the contract. In a domino style, you open one thing, and find a dozen things to fix. Fixing all those things will force you to open other things, and then all the sudden something else has to be fixed, because, at least in my world, if you do something you do it right or don’t do it at all.
Anyway, “renovation” of the Potomac Palms house turned into a full gut, with reconfiguring the layout, adding a new bathroom, new electrical, plumbing, central AC system, even subfloor (see super rough photos below)…the list goes on.
Potomac Palms Miracle
Do you remember that book “If You Give a Mouse a Cookie”? Well, that’s pretty much how this project went 😀 One thing after another was needed, everything linked to everything else and the whole project had very hopeless moments where we all thought it would never come together. But we persisted and the finished product was totally worth the stress!
Kitchen & Dining Room
But sometimes there can be nice surprises too and we definitely got one—an antique arched window, with traditionally blown glass, hidden in the wall! Everyone on site fell in love, we restored it the best we could and check it out: (photos )
This was the start of the dining room. The beautiful window along with a solid wood dining room table, black dining chairs, and custom, but simple and timeless, kitchen cabinets that feature solid oak flat panel-style doors stained black, created a modern space with natural wood as the background. Funny enough the modern white matte cabinet handles came all the way from Poland months before the kitchen was designed. Just to show you how design direction often sprouts from a seemingly insignificant inspiration seed.

The dining room and kitchen were initially separated by a non-load-bearing wall. So you know what that means: hammer time! We knocked it out and opened the space so the kitchen, dining room, and living room all flowed seamlessly into each other for a more open concept. We kept the décor simple, functional, and approachable with geometric, Art Deco inspirations splashed with bits of color.
Living Room
The shining star of this room is the original fireplace (capped after the big earthquake) refreshed with marble mosaic and paint. Like other rooms, the whole thing needed to be stripped and gutted, but the fireplace stayed and we painted it a chic black to continue the color scheme flow from the adjoining kitchen and dining room.
From there we continued the geometric designs with a twin of the dining room’s screen to add privacy, chose a wood-top coffee table, and picked out sofas in a fun burnt orange color.

Bathrooms
This 3 bedroom house had only one (and horiffic..) bathroom, but plenty of underutilized space in the layout. So by moving and adding a couple of walls, we were able to add a second full bathroom with a shower. The original bathroom got the same overhaul as the rest of the house (a.k.a. it was gutted and without walls for a time). We installed brand new plumbing so it would actually work, put in new walls and floors, and set to designing two modern bathrooms that would become the talking point of the whole house.
The bathrooms feature concrete floors and walls, and my signature tile décor detail (peep the hexagonal tiles set into the concrete!). I decided to take the modern style and add in industrial roughness, while softening the whole look with custom oak vanities and the rounded corners of white vessel sinks. This created a warmth and familiarity while unique ultra modern lighting (who else thinks of Star Wars?) with gold accents, large slabs of glossy marble-style tile, and golden mirrors added some spice and elegant luxury—just like classy jewelry should.
Bedrooms
The three bedrooms are all about simplicity and practicality. Homey and easy, but with hotel level comfort: an eclectic mix of Alexa-controlled smart bulbs and wireless chargers, antique closet doors (rescued from another house demo!), vintage side tables and lamps, one-of-a-kind wooden pieces from a local artist, and a splash of color. I didn’t want them to feel too fancy or out there; they needed to be inviting and accommodating for a wonderful night's sleep.
The Backyard

Both back bedrooms lead to a huge (ok, huge for Los Angeles standards! [emoji]) backyard with a sleek concrete patio, fun soft turf area, surrounded by river rock with desert plants and mature fruit trees!! There is a guava tree inside the patio, kumquat, Asian citrus and a big persimmon tree hovering over hammocks, sling chairs, and another shaded seating spot in the very back, overlooking the yard and house.

Meanwhile, the white side wall of the garage building serves as a perfect projector screen for the summer movie nights. We added colorful up-lighting, black and white chairs and umbrella, and beach chairs in an orange fabric to complement all the fruit trees and foliage. Now anyone staying there can step out into a complete oasis!
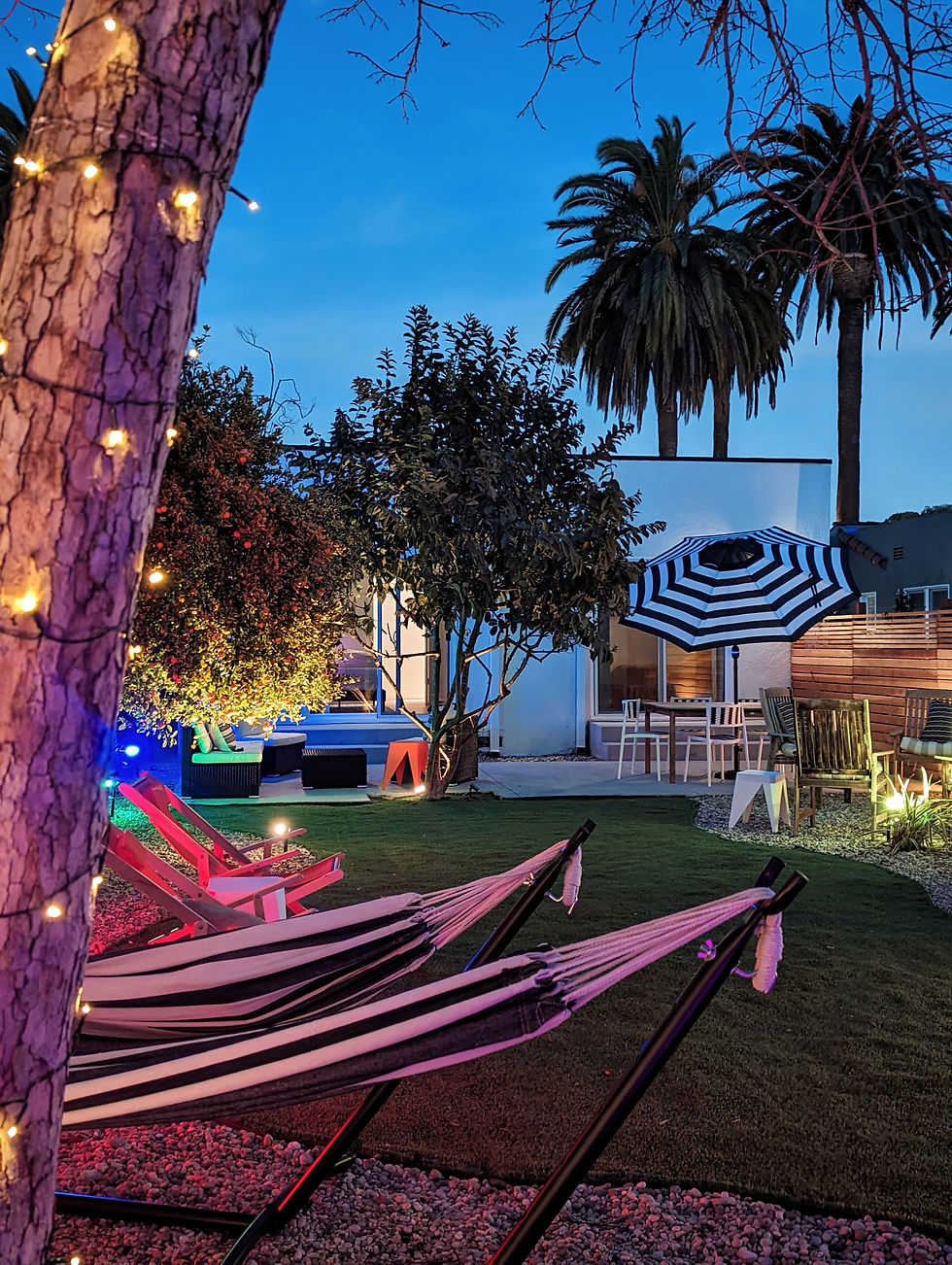
Project Complete!
This 1924 house went through a lot, but got filled with so many great vibrations from my team, and so much love from me! I think you can feel it upon entering or even through the photos.
This was one of my biggest dreams and, despite the crazy months and financial stress, I can’t tell you how many times I cried from pure joy of seeing it come true.

The fun part is I can now share this awesome place with people from all over the world, because it’s available for short vacation stays! And you’re invited!







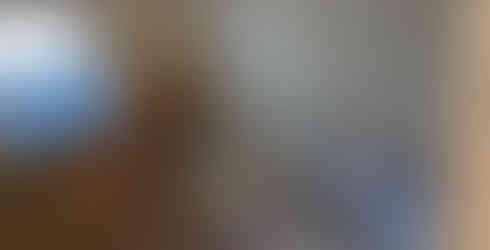

















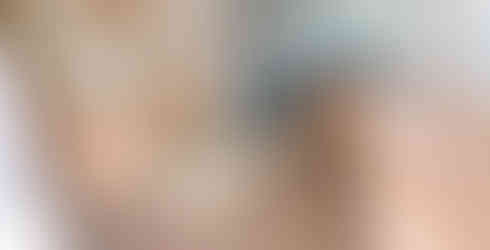






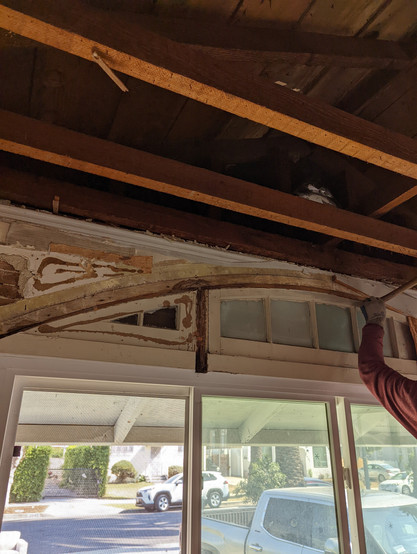











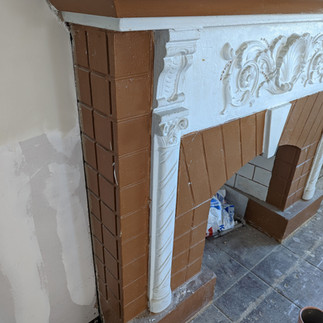


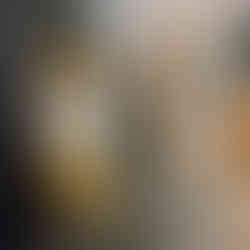

























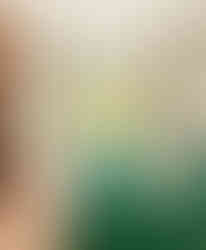






Comments